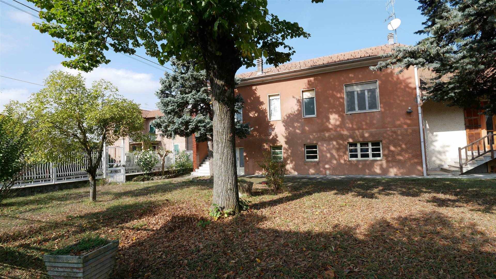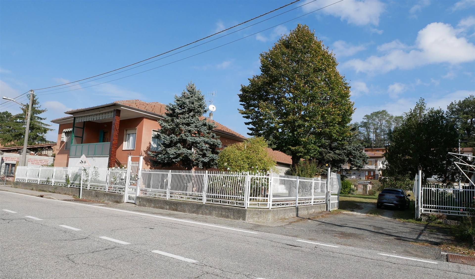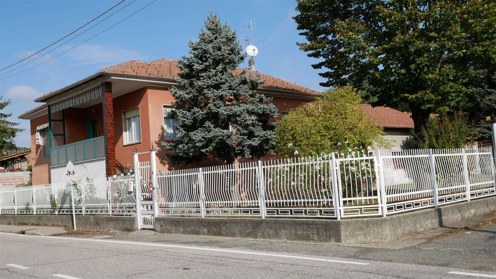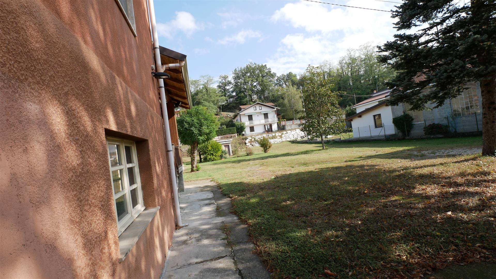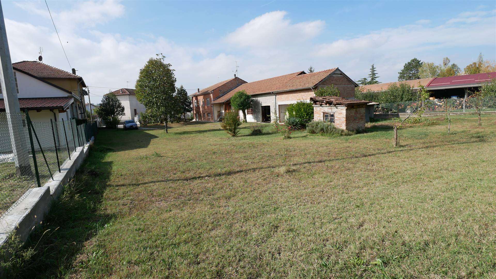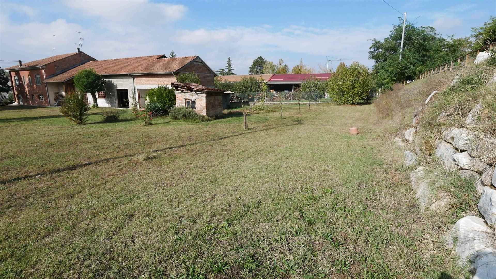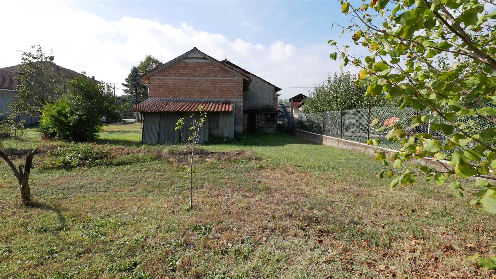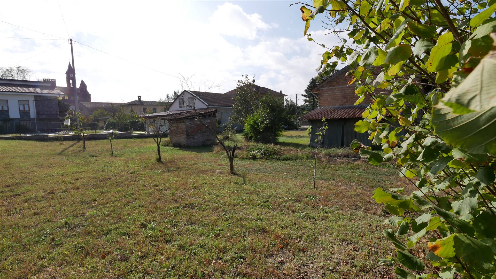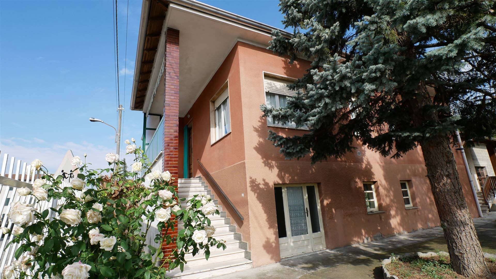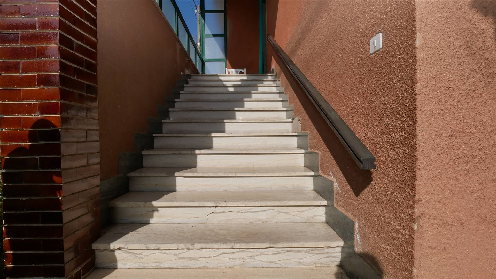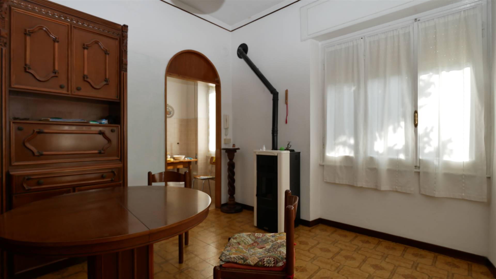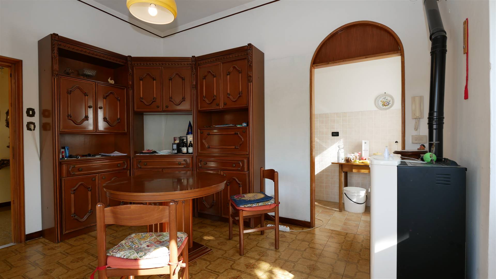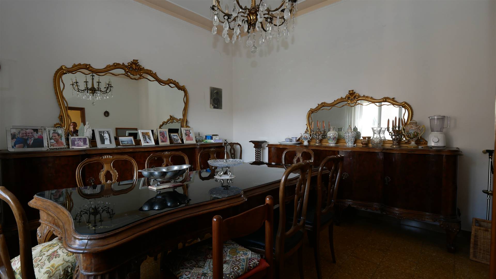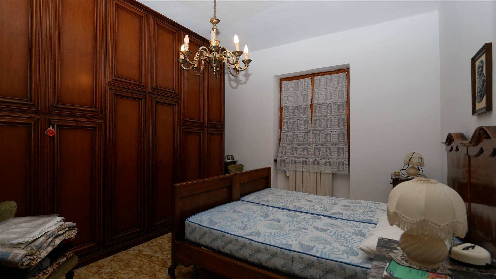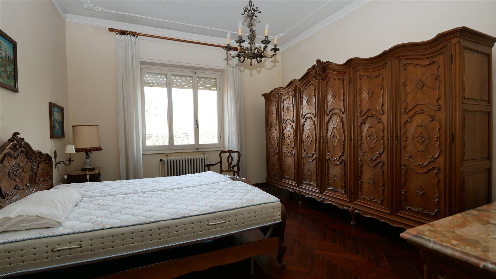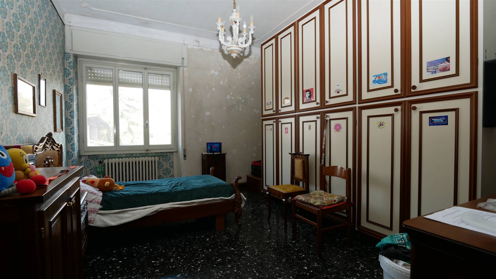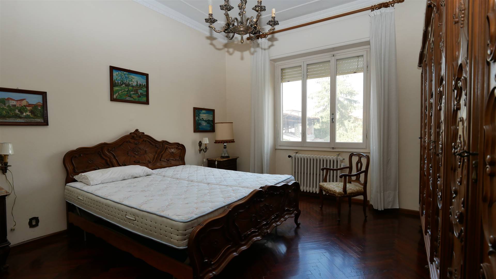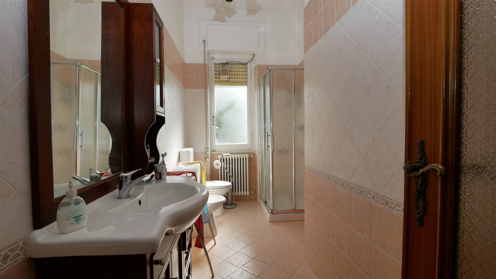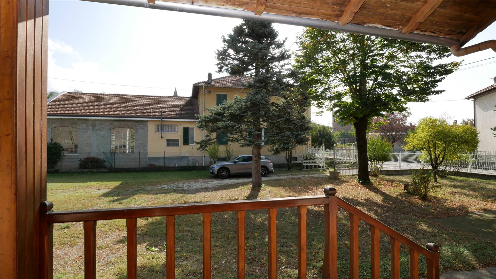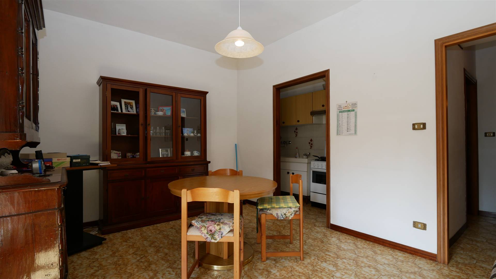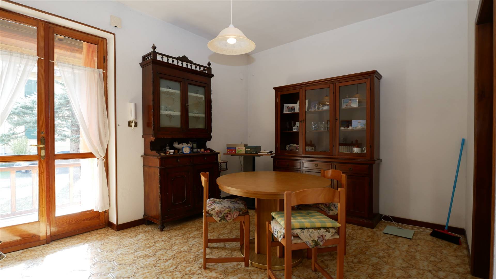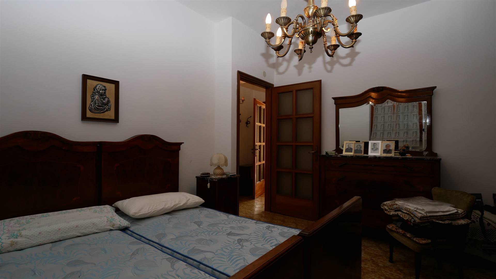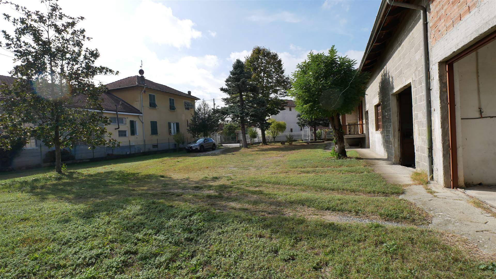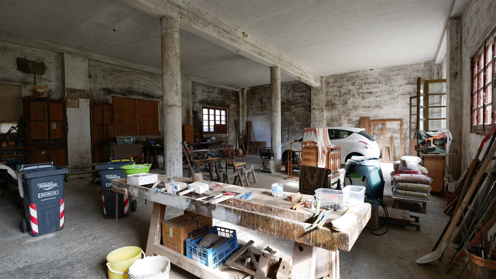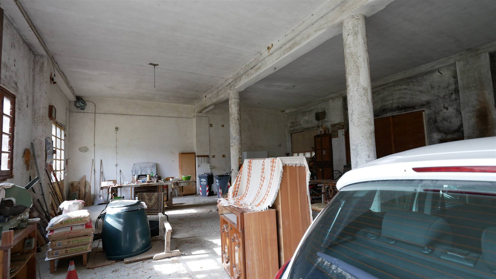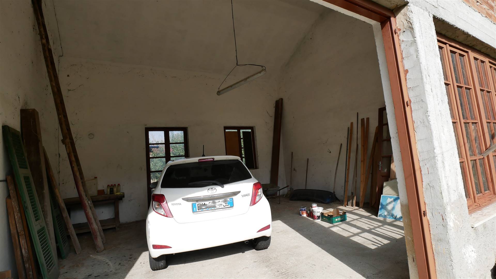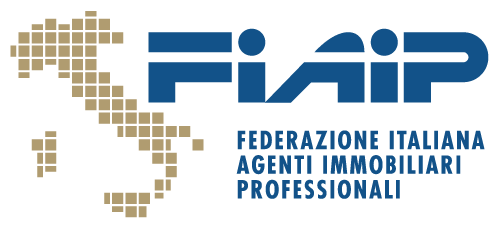Ref: L395
FRANCAVILLA BISIO
ALESSANDRIA
For sale in Francavilla Bisio, on Via Roma, we offer a splendid semi-detached villa, ideal for those seeking space and comfort. The property develops over two levels, with a surface area of 132 square meters on the first floor and 50 square meters on the raised ground floor, for a total of 10 rooms. The villa consists of four bedrooms, two bathrooms, and a large double living room that offers a bright and welcoming environment. The kitchen is habitable, perfect for spending convivial moments with family.
The property features an independent entrance, ensuring maximum privacy. On the ground floor, you will find a storage room of 123 square meters and a tavern of 132 square meters, versatile spaces that can be used for various needs. Completing the offer is a box/garage, ideal for protecting your vehicle.
The villa is surrounded by a courtyard of about 1450 square meters, an outdoor area perfect for enjoying moments of relaxation in the open air or for organizing events with friends and family. Although it requires some modernization work, the conditions are habitable, offering the possibility to customize the spaces according to personal taste.
Adjacent to the main house, we find a second independent residential unit ready to move in and a large storage room, all in perfect maintenance condition.
This is a unique opportunity for those who wish to live in a civilized context, immersed in greenery and tranquility. Don't miss the chance to visit this villa and discover all its potential!
The property features an independent entrance, ensuring maximum privacy. On the ground floor, you will find a storage room of 123 square meters and a tavern of 132 square meters, versatile spaces that can be used for various needs. Completing the offer is a box/garage, ideal for protecting your vehicle.
The villa is surrounded by a courtyard of about 1450 square meters, an outdoor area perfect for enjoying moments of relaxation in the open air or for organizing events with friends and family. Although it requires some modernization work, the conditions are habitable, offering the possibility to customize the spaces according to personal taste.
Adjacent to the main house, we find a second independent residential unit ready to move in and a large storage room, all in perfect maintenance condition.
This is a unique opportunity for those who wish to live in a civilized context, immersed in greenery and tranquility. Don't miss the chance to visit this villa and discover all its potential!
Consistenze
| Description | Surface | Sup. comm. |
|---|---|---|
| Principali | ||
| Sup. Principale - 1st floor | 132 Sq. mt. | 132 CSqm |
| Sup. Principale - floor raised | 50 Sq. mt. | 50 CSqm |
| Magazzino - floor ground | 123 Sq. mt. | 123 CSqm |
| Accessorie | ||
| Taverna non collegata - floor ground | 132 Sq. mt. | 26 CSqm |
| Box non collegato - floor ground | 38 Sq. mt. | 19 CSqm |
| Corte/Cortile - floor ground | 1.450 Sq. mt. | 145 CSqm |
| Total | 495 CSqm | |



